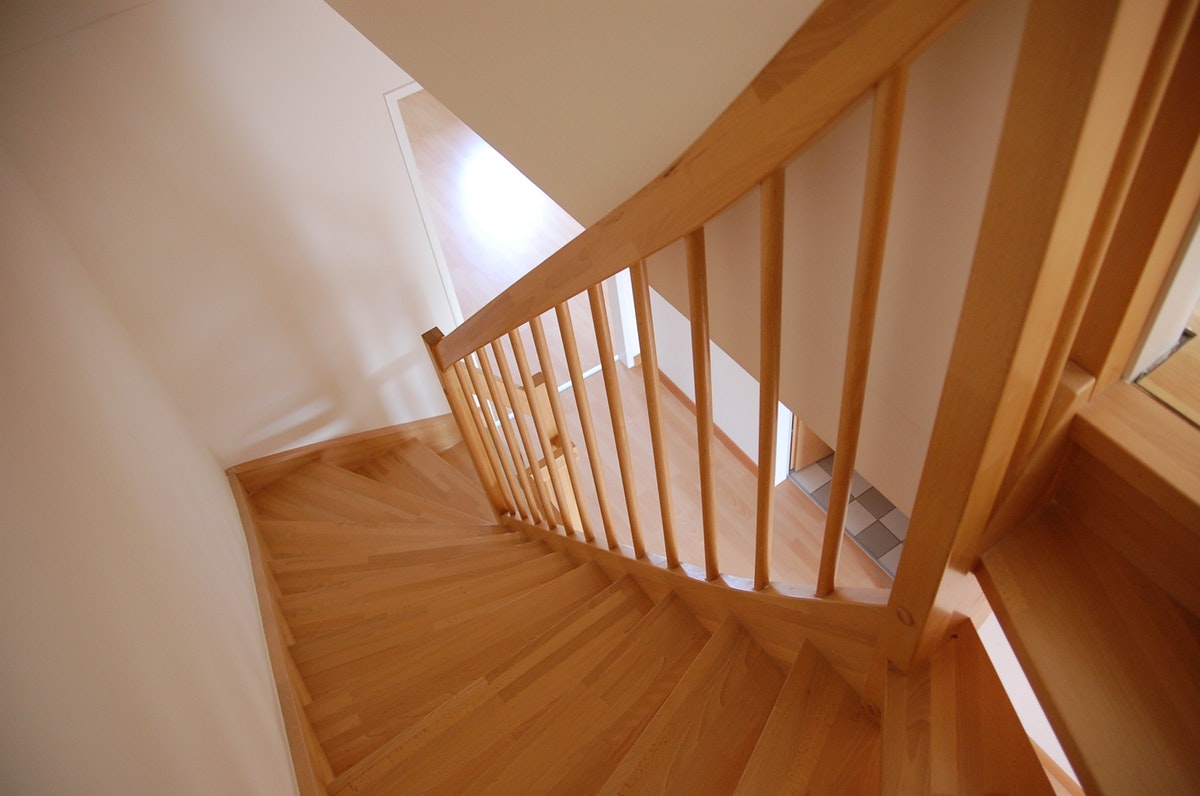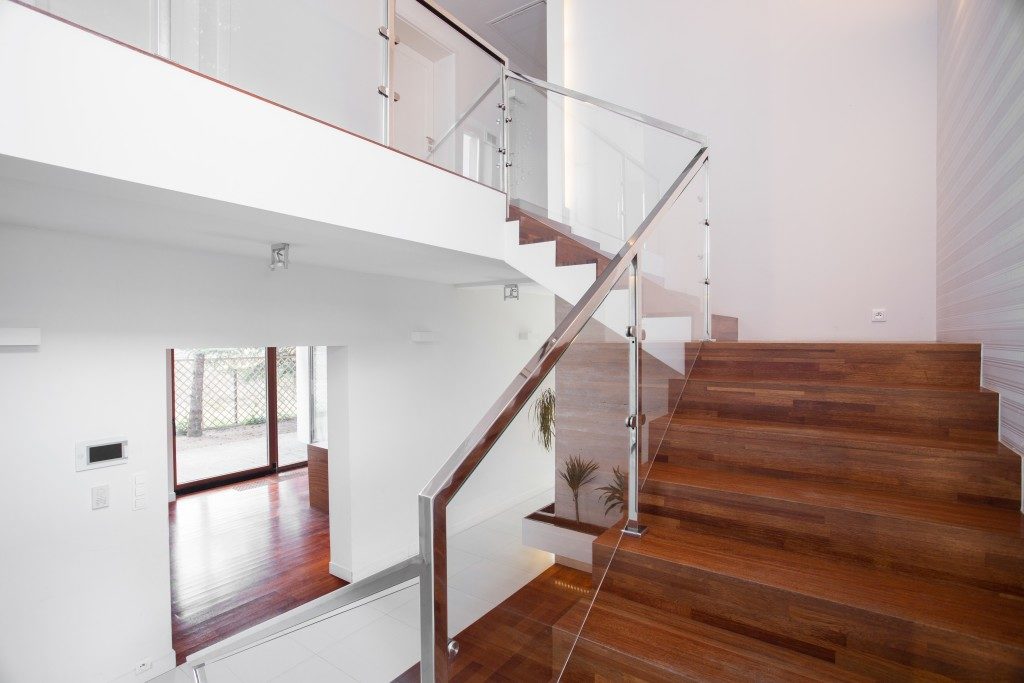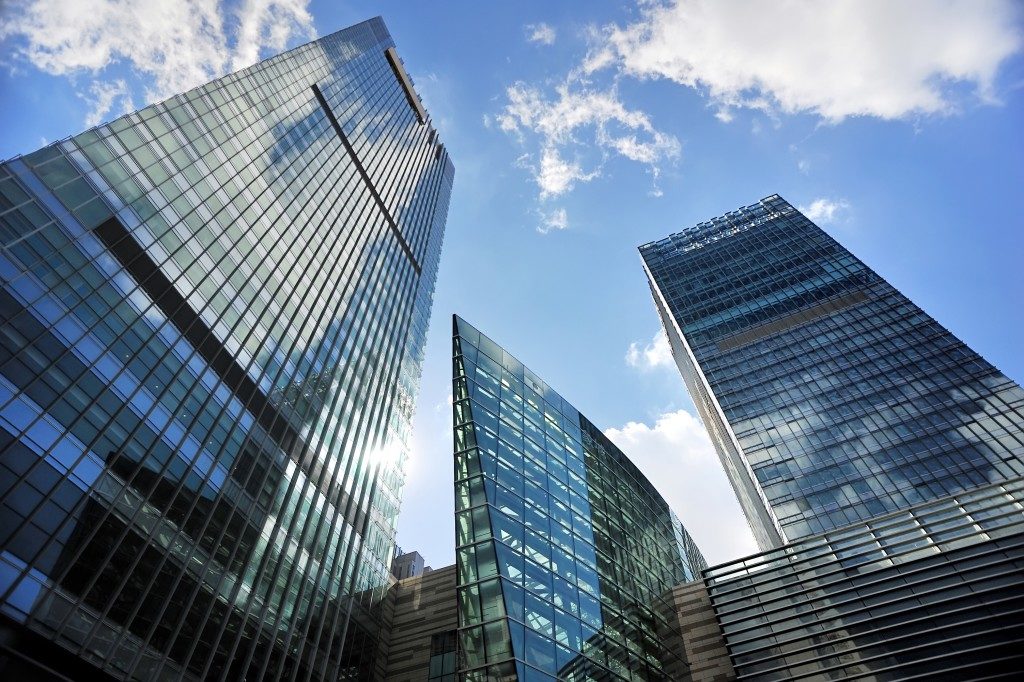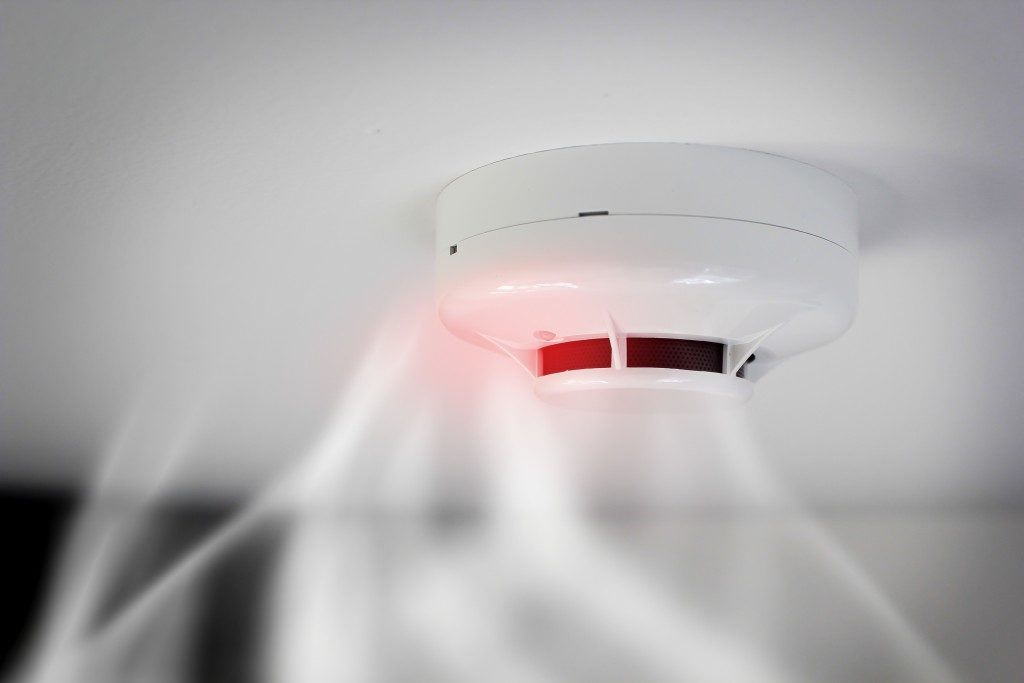Stairs are a necessary part of any multi-level home or building. It provides easy access between floors. It can also be one of your property’s main features depending on where it is located and how it is designed.
Stairs come in different shapes and sizes. They come in different designs like the typical straight or L-type staircase or the more stylish spiral staircase. Sydney has some of the finest staircase installers and specialists you can consult for your property. They can recommend which type is best for your layout.
Because stairs are a major and permanent part of your design, a lot of thought should be put into it. Here are some of the things you should consider when coming up with your staircase design:
7 Staircase Design Considerations
1. Who will use it?
While stairways can be used by almost anyone, you also have to consider if small children or elderly people are going to use it. Depending on the user demographics, the appropriate design standards should be put in place. Ideally, staircases should have a universal design but there are, of course, still some exceptions.
2. What is it primarily for?
You have to think of what a staircase’s primary function is in a given space. Is it to provide access between floors? Is it to give easy access to the attic or basement? Knowing what a particular set of stairs is for will affect its final design.
3. Is it a focal point in an area?
Will your staircase be located in a place where it can be integrated into the overall design scheme and used as the main attraction?
4. What are your spatial limitations?
The type of staircase is determined by the limitations in space. You have much more design freedom in wide areas and lesser options in tighter spaces. For instance, a mall’s atrium or a vast hotel lobby can accommodate a grand staircase design whereas a spiral or a ladder-type staircase is ideal for a small and tight space.
5. How high and steep will it be?
Since all stairs are custom-built to fit specific spaces, you must know the finished floor to finished floor distance as well as how long and wide the area’s dimension is. Knowing these measurements can help determine how high and steep it will be. If the initial computation shows it is too step, certain adjustments need to be made until you come up with a design that is up to standards.
6. What do you want it to look like?
Aesthetically speaking, how do you want your stairs to look like? What types of material do you plan to use?

7. What are the local building standards in your area?
Different places have different building codes and standards. Find out what your local building code says about stairs and make sure you comply with each regulation and provision.
The right staircase design can greatly impact a building’s overall design and value. If you need help in coming up with the right design for your space, consult with experts and professionals to help you make an informed decision.





